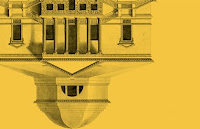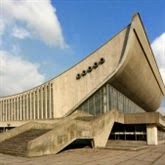RIBA President’s Medals 2017

Dull exhibition at the RIBA highlighting winners and those shortlisted for these awards for students nominated by schools of architecture across the world. The exhibition was very wordy as projects were represented by a poster, I counted 50 in all, outlining the project with a few pictures. There was very little which caught your eye in the dense presentation. Some of the projects were quite esoteric and an academic idea rather than a practical proposition. I did love a design for a building in Soho which would be a market in the day and a theatre at night. I so hope this one is real! I was most interested in those projects which looked at research into a topic such as one looking at how combat accommodation in war zones could be designed to minimise PTSD and another looking at quarryman’s barracks in Wales in the early part of 20th century. Closed on 11 February 2018.









