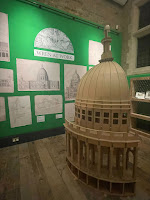MONITOR

Confusing exhibition at the Royal Academy in their Architecture Window space looking at a nomadic studio commissioned by Ukrainian arts foundation in exile, IZOLYATSIA, to offer a space for artists visiting Kyiv. The work is a collaboration between artist James Capper with designer Thomas Pearce and architect Greg Storrar, and is an 8m long inhabitable space on hydraulic legs so it can move. It seems to contain tools and set into the walls and the outer shell shows their outline. It all seems like an interesting idea but I couldn’t work out if it had actually been made or was just a prototype. I know the arts are important to morale in the Ukraine but I wasn’t convinced this was the answer to the country’s problems. Closes 29 November 2025


















